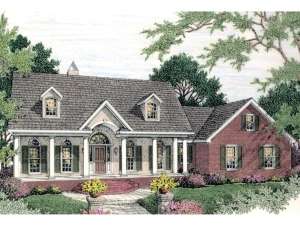There are no reviews
Reviews
Designed to keep construction costs lower and satisfaction higher this moderately-sized ranch home plan lets you forget about the corporate world and slip into Southern comfort. The sweeping front and rear porches allow endless hours of outdoor enjoyment while the decorative columns and stylish arched entry lure visitors inside. Upon entering, the roomy foyer delivers an 11’ ceiling hinting at the spacious rooms beyond. To the right, the dining room is the site of many memorable meals in the years to come. Its generous proportions accommodate large gatherings with ease. The dining room is open to the oversized family room and connects with the efficient pass-thru kitchen. A fireplace generates visual interest in the main gathering space while the back wall of the family room reveals stunning backyard views. Pay attention to the snack bar offering a seamless transition between the kitchen and sunny breakfast nook. A split-bedroom floor plan tucks two family bedrooms behind the side-entry, 2-car garage complete with storage space. The bedrooms share a full bath. Note the large storage closets near the laundry room, perfect for storage of outerwear for the whole family and other seasonal items. These closets convert to a staircase should you decide to finish the optional game room or access the attic space above. Your master bedroom lines the left side of the home and boasts a huge walk-in closet and deluxe master bath complete with oval tub, separate shower, and double bowl vanity. For the family that enjoys an easy-going lifestyle, this one-story Southern house plan is sure to please!
NOTE: The options for 2x6 framing and right reading reverse may not be complete. Please allow 10 business days for plan orders with these options to ship.

