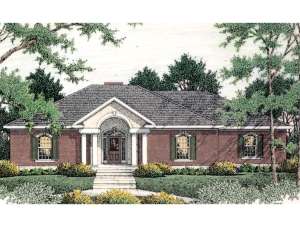Are you sure you want to perform this action?
Create Review
A graceful arched entry and stunning columns deliver stunning street appeal with this one-story Southern house plan. Beyond the side-lighted entry, the roomy foyer greets all and introduces the stunning great room where doors to the rear porch flank the fireplaces and a 10’ ceiling generates and open, airy feel. A built-in entertainment center adds convenience. Take a look at the adjoining kitchen anchored by a uniquely angled island. Meal service is a breeze with the walk-in pantry and the sun-lit dining room connecting to the kitchen. A side patio is perfect for grilling and summertime barbecues. Two secondary bedrooms offer comfortable dimensions and ample closet space. A full bath serves the children’s needs. Note: One bedroom enjoys semi-private bath access, ideal for a guest room. The two-car garage with handy storage space completes the right side of the home. Across this split-bedroom design, the left side of the home holds your master bedroom and lavish bath. Special features include two sinks, a compartmented toilet and a corner soaking tub. Pay attention to the walk-in closet with unique access to the laundry room, just right for those late-night loads of laundry. Carefully designed for the way today’s families live, you can’t go wrong with this elegant ranch house plan.
NOTE: The options for 2x6 framing and right reading reverse may not be complete. Please allow 10 business days for plan orders with these options to ship.

