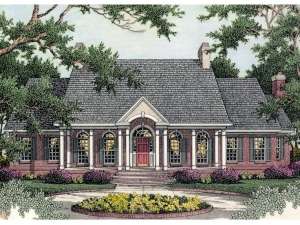Are you sure you want to perform this action?
Create Review
The column-lined front porch hints at the Southern hospitality this beautiful ranch home plan has to offer. An arched entry and sparkling windows topped with transoms decorate the exterior lending stellar curb appeal. Upon entering, stylish columns punctuate the foyer and formal dining room visually separating these spaces from the living room while maintaining openness. This thoughtful arrangement is ideal for entertaining guests. To the right, the casual gathering spaces come together accommodating everyday happenings with ease. A huge, curved snack bar separates the kitchen from the hearth-warmed family room all beneath a cathedral ceiling. Windows in the family room and adjoining breakfast nook fill these gathering areas with natural light. A built-in desk enhances the nook, and a half bath and coat closet are thoughtfully positioned near the entry from the 2-car garage. Pay attention to the large storage area in the garage, great for tools or lawn and garden supplies. At the back of the home, a covered porch and open patio extend the living areas outdoors offering a great place to grill, dine alfresco and just plain relax. The left side of the home is dedicated to the sleeping areas. The children’s rooms are arranged at the front of the house and share a hall bath. Note the laundry room is right where it should be, near the secondary bedrooms where most of the laundry is generated. Your master bedroom is a pampering retreat showcasing a bayed window, thoughtful morning bar and lavish bath anchored by a corner spa tub. Take a look at the second-floor bonus room. This future space can be finished any way you wish and is waiting for your creative touch! Brimming with amenities and practical features, you can have it all with this Southern house plan!
NOTE: The options for 2x6 framing and right reading reverse may not be complete. Please allow 10 business days for plan orders with these options to ship.

