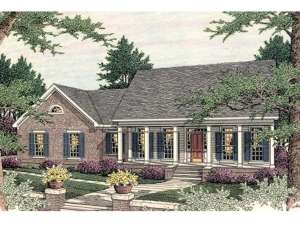Are you sure you want to perform this action?
Create Review
Shuttered windows and fanciful columns lining the front porch show off this ranch home plan’s Southern roots, while a sensible floor plan delivers relaxed country living. Two convenient coat closets stand ready in the foyer while the dining room sits to the left, the site of many memorable holiday meals in the years to come. The kitchen overlooks the spacious great room, anchored by a corner fireplace, and adjoins the cozy breakfast nook. The handy snack bar is perfect for a meal on the go and ideal for the children to finish their homework as you prepare meals. A split bedroom floor plan places the master bedroom at the back of the home ensuring privacy. A deluxe bath and walk-in closet complement this space. Ample closet space and a full bath are sure to please the children on the opposite side of the home. Finished with a 2-car garage and large laundry room, this family-oriented Southern home plan offers unlimited potential.
NOTE: The options for 2x6 framing and right reading reverse may not be complete. Please allow 10 business days for plan orders with these options to ship.

