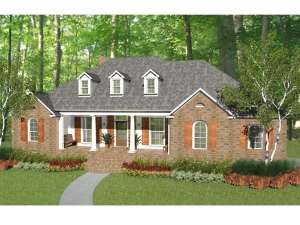Are you sure you want to perform this action?
Create Review
A covered porch and cheerful dormers dress-up the brick exterior of this single-story country home plan. Inside, you will find everything you need for comfortable family living. Begin with the pass-thru kitchen offering a handy snack bar. It is thoughtfully placed between the formal dining room and sunny breakfast nook making light work of meals. Multi-tasking is easy too, with the laundry room and access to the two-car garage just steps away. A wall of windows fills the family room with natural light as it captures rear views. Your family will enjoy gathering around the crackling fireplace and wintry evenings to share a cup of hot cocoa. Double doors open to the peaceful study, the ideal office space for the work-at-home parent. Split bedrooms deliver privacy to the master bedroom, topped with an 11’ ceiling and decked with a lavish bath. Two bedrooms and two baths accommodate the children’s needs on the opposite side of the home. A future room on the second level is waiting for your creative touch, perfect for a game room or playroom. Suited for entertaining and a casual family lifestyle, this ranch house plan provides the relaxed country living you are longing for.
NOTE: The options for 2x6 framing and right reading reverse may not be complete. Please allow 10 business days for plan orders with these options to ship.

