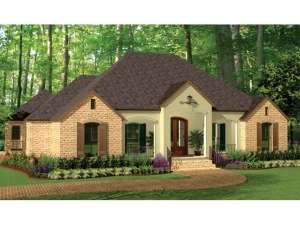There are no reviews
Reviews
Classy arches and a brick and stucco exterior give this European house plan an elegant look. Inside, you will find a functional and family-friendly floor plan loaded with special extras. Enter through double doors to find the fanciful dining room and peaceful study flanking the foyer. Beyond, columns and sparkling windows lend to spaciousness in the generously sized family room by maintaining openness and bringing the outdoors in. A radiant fireplace and plenty of organizational built-ins enhance this gathering space. An opening to the family room keeps the cook involved in conversation while preparing meals in the efficient kitchen, complete with snack bar and adjoining sunny breakfast nook. Your family will love dining alfresco with the screened porch and outdoor kitchenette. Double closets compliment two secondary bedrooms while they share a full bath. A split-bedroom floor plan delivers privacy to the secluded master bedroom loaded with twin vanities, two walk-in closets, corner garden tub and separate shower. Don’t miss the two-car garage equipped with large storage area and two workbenches pleasing mechanics and tinkerers alike. As your family grows, finish the upper-level future room, perfect for a home theater or playroom. Amenity rich and comfortable, this expertly executed ranch home plan is sure to satisfy every need.
NOTE: The options for 2x6 framing and right reading reverse may not be complete. Please allow 10 business days for plan orders with these options to ship.

