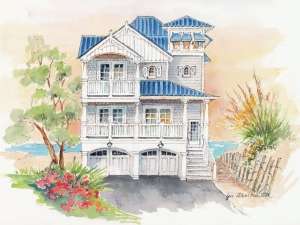Are you sure you want to perform this action?
Create Review
Statuesque and regal, this Premier Luxury coastal home plan offers spacious living with flexible options for narrow lots. In addition to a sweeping lower-level rec room flanked by twin guest bedrooms, this unique three-story design offers double master suites on the main floor as well as two additional bedrooms for a total of six, perfect for large families or those who enjoy overnight guests. The second floor living space is stunning with an expansive open floor plan where the great room boasts a radiant fireplace and overlooks a covered deck for unobstructed oceanfront views. Multiple storage spaces offer practical support for this family-oriented design. Special features include a unique split stair easing traffic flow, a viewing tower and a covered porch just off the kitchen, perfect for listening to waves crashing on the shore as you dine alfresco. Truly a beautiful home, this narrow lot beach house is well suited for coastal living from the shores of New England to the Carolina coast.
Plans not available in Virginia or North Carolina.
Designer does not allow changes to be made to the PDF.
First floor wall framing is 2x6.
Second floor wall framing is 2x6.
The lower level has 8" thick exterior walls.

