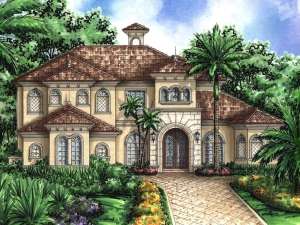There are no reviews
Reviews
Fashioned with touches of Spanish appeal, this luxurious Sunbelt home plan commands curb appeal with its arched windows and showcase tower accented with stone. Inside, curved glass and surprising angles make this two-story design interesting. From the open floor plan and free-flowing gathering areas to the fanciful raised ceilings above, this design is spacious and comfortable. Special features include glass sliders opening to the lanai complete with summer kitchen, wet bar in the dining room, elevator, and full-featured kitchen. Don’t miss the peaceful study, perfect for the work-at-home parent. Split bedrooms ensure the utmost privacy to the master suite revealing His and Her walk-in closets and an exquisite bath decked with grand shower and window, soaking tub. The second floor is a guest’s dream come true with the generously sized guest suite showing off a walk-in closet and a private bath. The loft gives you guest room to relax as does the bonus room, ideal for a recreation room and complete with a juice bar. An expertly executed floor plan brimming with astounding attributions, this two-story Premier Luxury house plan will get the neighbors talking.
First floor wall framing is CMU.
Second floor wall framing is 2x6.

