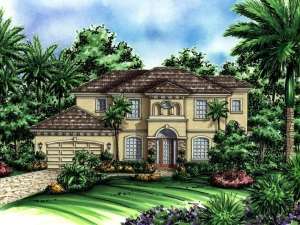There are no reviews
House
Multi-Family
Reviews
Fashioned with Sunbelt styling, this two-story home plan comes with options you will find with a designer home. Standard living spaces include an open and spacious floor plan, perfect for gathering and entertaining. The strategically positioned kitchen takes in views of the pool and beyond while serving the breakfast nook and dining room with ease. When you need to get away from it all, retreat to the peaceful study. Your master suite delivers ample closet space and a deluxe bath. Upstairs, three bedrooms gaze down on the two-story great room from a handsome balcony. As for all the extras, this design includes all options outlined on the floor plan. From the optional third garage bay and pool bath to the optional master suite extension and the bonus room above, you can tailor this floor plan to satisfy your family’s needs. Add one or more of the options to customize this Sunbelt house plan. It could be uniquely yours!
First floor exterior wall is designed with CMU framing.
The second floor has 2x6 framing.

