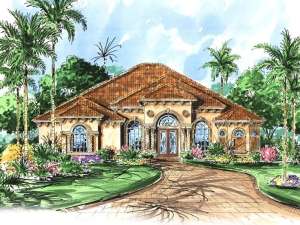There are no reviews
Styles
House
A-Frame
Barndominium
Beach/Coastal
Bungalow
Cabin
Cape Cod
Carriage
Colonial
Contemporary
Cottage
Country
Craftsman
Empty-Nester
European
Log
Love Shack
Luxury
Mediterranean
Modern Farmhouse
Modern
Mountain
Multi-Family
Multi-Generational
Narrow Lot
Premier Luxury
Ranch
Small
Southern
Sunbelt
Tiny
Traditional
Two-Story
Unique
Vacation
Victorian
Waterfront
Multi-Family
Reviews
Plan 040H-0051
So much room in less than 3000 square feet of living space! As you enter this single-story Mediterranean style home plan, you will be immediately impressed with the built-in entertainment center and fireplace gracing the great room. The spacious open floor plan allows for easy entertaining combining the dining room, kitchen, dinette, and great room into one vast space. The separate study provides a great workspace for your home office and built-in niches add that personal touch. The master suite, with access to the lanai, offers two walk-in closets. The master bath has dual sinks, corner tub, and separate shower. Two additional bedrooms, two full baths, a 3-car garage and additional storage space complete this ranch house plan.
Info
Add your review

