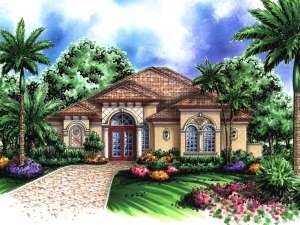Are you sure you want to perform this action?
House
Multi-Family
Create Review
Charming details and a stucco façade highlight the exterior of this Mediterranean house plan while the floor plan features everything you will want in an efficient use of space. With less than 2800 square feet of living space, this single-story design still offers plenty of room for everyone with three bedrooms and three full and one half baths. Exquisite, raised ceilings and open living areas lend to spaciousness, perfect for all sorts of get-togethers. The pass-thru kitchen is command central featuring a walk-in pantry and snack counter as it serves all the living areas with ease. Outdoor entertaining will be a snap with the covered lanai and optional summer kitchen. The peaceful study, sumptuous master bath and two-car garage are no afterthoughts. Just right for an active family, this ranch home plan delivers comfortable living with touches of stylish Mediterranean flair.

