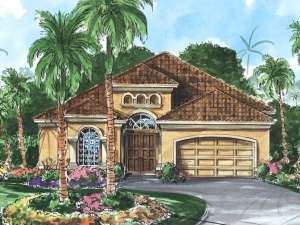Info
There are no reviews
featuring three bedrooms, three baths and a two-car garage. Raised ceilings add volume in the dining and great rooms offering an extra touch of pizzazz to the open floor plan. The strategically placed kitchen makes light work of meals whether they are served in the dining room or dinette. A covered lanai extends the living areas providing a space for outdoor entertaining. Double walk-in closets and a deluxe bath complete with corner soaking tub enhance your master suite. Take a second look at the peaceful study, ideal for a home office and the optional pool bath on the lanai. Family-oriented and comfortable, this ranch home delivers everything your family will need.
There are no reviews
Are you sure you want to perform this action?

