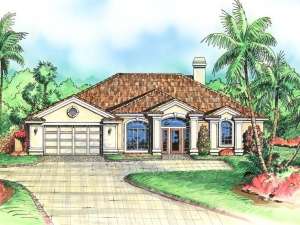Are you sure you want to perform this action?
House
Multi-Family
Create Review
An interesting roofline and a stucco exterior blend together giving this single-story Sunbelt house plan a custom-like look. Stepping into the foyer, your eye will be drawn through the spacious great room and out to the covered lanai. Built-ins surround the great room fireplace and double doors lead outside, a great arrangement for entertaining. Just right for the work-at-home parent, the peaceful study works well as a home office. The pass-thru kitchen delights in a peninsula bar and features easy access to the bayed dinette, utility room and 2-car, front-entry garage. Split bedrooms deliver privacy to the master suite showing off access to the lanai and a lavish bath complete with window soaking tub, separate shower, and double bowl vanity. A unique Jack and Jill bath is gently tucked between the two secondary bedrooms serving the children’s needs. Wonderful for a family, this ranch home plan delivers functionality and comfort.

