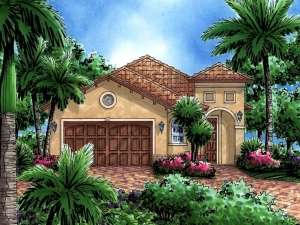Are you sure you want to perform this action?
Styles
House
A-Frame
Barndominium
Beach/Coastal
Bungalow
Cabin
Cape Cod
Carriage
Colonial
Contemporary
Cottage
Country
Craftsman
Empty-Nester
European
Log
Love Shack
Luxury
Mediterranean
Modern Farmhouse
Modern
Mountain
Multi-Family
Multi-Generational
Narrow Lot
Premier Luxury
Ranch
Small
Southern
Sunbelt
Tiny
Traditional
Two-Story
Unique
Vacation
Victorian
Waterfront
Multi-Family
Create Review
Plan 040H-0041
Classy detailing and a stucco façade adorn the exterior of this stylish Sunbelt home plan. Perfect for a narrow lot, this single-story home plan provides three bedrooms and two baths as well as an open and comfortable floor plan. Wrap around counters add efficiency in the step-saver kitchen as it overlooks the dining room and great room. Fanciful raised ceilings lend to spaciousness making the home seem large than it is. Don’t miss the cozy study and convenient laundry room with easy access to the two-car garage. Though a compact design, this narrow lot ranch house plan shows off many of today’s most requested features.
Write your own review
You are reviewing Plan 040H-0041.

