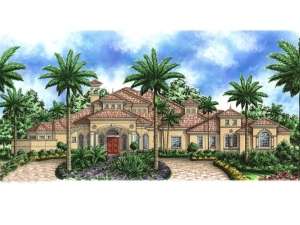There are no reviews
Reviews
Intricately detailed, this Premiere Luxury home plan displays a blend of Spanish and Mediterranean flair catching everyone’s eye. A portico, arches, and stylish trim dress up its striking stucco façade. Inside, spaciousness abounds and with the huge lanai extending the living areas, the home seems larger than its 5000 square feet of living space. Lending to the open and airy Floridian atmosphere, exquisite glass sliders open from the living room and family room blending the indoor and outdoor living spaces. Fanciful raised ceilings add volume and elegance. The gourmet kitchen is positioned at the heart of the home serving all the living areas. The butler’s pantry is a convenient extra, ideal for hosting exquisite dinner parties. Thoughtful extras are found throughout the home including built-ins and a radiant fireplace in the living room, a large meal-prep island, peaceful bayed study, oversized utility room and upper-level loft. A room everyone will enjoy, the recreation room is accessible from inside and outside the home, just right for entertaining and casual get-togethers. A split bedroom design affords privacy to the sophisticated master suite. This lavish retreat hosts double walk-in closets and a posh bath teeming with amenities like the garden tub, twin vanities, grand shower, and views into the garden creating a tropical atmosphere. On the other side of the home, two secondary bedrooms feature private baths and walk-in closets. Now look outside. The covered lanai has it all including an outdoor fireplace, easy access to the pool bath and an outdoor kitchen with eating bar, perfect for dining alfresco. Just right for a teenager or a guest, Bedroom 4 resides on the second level and enjoys a walk-in closet, full bath, and balcony access. Complete with two double garages, there is more than enough parking for the family fleet. A remarkable design boasting sophisticate features, this luxurious two-story Mediterranean home plan is the ultimate in modern upscale living.
First floor exterior wall is designed with CMU framing.
The second floor has 2x6 framing.

