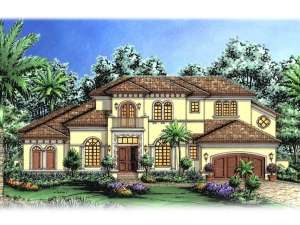Are you sure you want to perform this action?
Create Review
Fashioned like a designer home, this Premier Luxury house plan sports a touch of Tuscan style, graced with a stucco exterior, classy arches, and a cement tile roof. Inside, the floor plan is second to none showing off many of today’s most requested features. Check out the island kitchen with its snack bar and grand walk-in pantry. Decorative ceilings top the formal living and dining rooms creating a fabulous space for hosting elegant dinner parties. Functional features include a three-car garage, oversized utility room and a peaceful study, perfect for the work at home parent. Positioned next to the master suite, the study could serve a as a nursery instead. Double walk-in closets and a sophisticated bath are just a couple of astounding attributions in your private retreat. Now look at the expansive lanai. With the outdoor kitchen, it is the perfect place to enjoy a meal when spending an afternoon in your pool. Upstairs, a handsome balcony gazes down on the living room and connects three bedrooms and library/loft. Walk-in closets and private baths highlight the secondary bedrooms. The library/loft is just right for a homework station for the kids or a cozy sitting area for reading. Everyone will enjoy the second-floor lanai taking in panoramic vistas of the surrounding landscape. Crafted for a large family, this two-story Mediterranean home plan delivers style and comfort in an upscale design.
First floor exterior wall is designed with concrete CMU framing.
The second floor has 2x6 framing.

