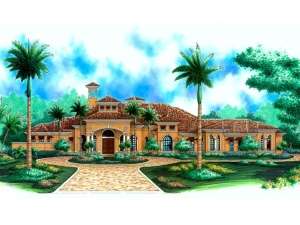There are no reviews
Reviews
You will love the Mediterranean flavor of this Spanish style luxury home plan. A portico, arches, and stylish trim dress up its striking stucco façade. Inside, spaciousness abounds and with the huge lanai extending the living areas, the home seems larger than it is. Lending to the open and airy Sunbelt atmosphere, glass sliders open from the living room and family room blending the indoor and outdoor living spaces. Fanciful raised ceilings add volume and elegance. The gourmet kitchen is positioned at the heart of the home serving all the living areas. A wet bar is a convenient extra accommodating the living and dining rooms, ideal for hosting exquisite dinner parties. Thoughtful extras are found throughout the home including built-ins in the living room and family room, a radiant fireplace, a huge walk-in pantry, peaceful study, and oversized utility room. A split bedroom design affords privacy to the sophisticated master suite. This lavish retreat hosts double walk-in closets and a posh bath teeming with amenities like the central soaking tub, twin vanities, and grand shower. On the other side of the home, the secondary bedrooms feature private baths. Now look outside. The covered lanai has it all including an outdoor fireplace, easy access to the pool bath, a large storage closet and an outdoor kitchen, perfect for dining alfresco. Complete with a three-car garage, this Mediterranean ranch house plan is the ultimate in upscale living.

