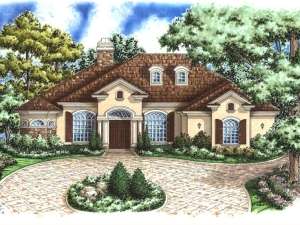Are you sure you want to perform this action?
Create Review
Varied rooflines in perfect balance plus uniquely detailed arches and banding give a timeless elegance to this Mediterranean styled home plan. Inside, a large master wing with floor-to-ceiling windows overlooking the rear courtyard fills the space with natural light. A garden shower for two, a roman tub, dual sinks and walk-in closets complete the master suite. Just steps away, the private den provides a peaceful and calming retreat, ideal for use as a home office or perfect for quiet reading. The formal living and dining rooms offer amazing views. If entertaining is your style, then make use of the spacious kitchen for those cocktail parties while entertaining your guests in the formal living area. Take a nice retreat into the family room complete with built-ins and corner pocket sliding glass doors overlooking the outdoor living area. The kitchen, family room and breakfast area are open to each other providing for relaxed casual living. In the kitchen a large island with second prep sink offers generous space for the family connoisseur. Three roomy bedrooms ensure the house will comfortably accommodate your children or visiting family and friends. A three-car garage with storage and a utility room complete the final touches of this captivating floor plan. Designed with classy style and abounding with amenities, this comfortable Sunbelt ranch house plan will be the envy of the neighborhood.
Exterior wall designed with CMU and 2x4 framing.

