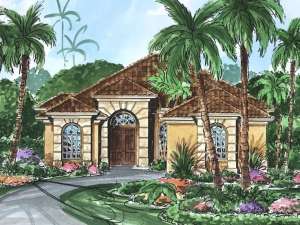There are no reviews
House
Multi-Family
Reviews
This three-bedroom, three-bathroom Sunbelt home plan offers an open layout promoting easy flow of the daily routine for your living pleasure. The efficient kitchen enjoys views of all the living areas and looks out over the lanai through the sunny nook. Large walk-in closets benefit both the master suite and Bedroom 2, while the study offers quiet, regal relaxation. With the third bath just steps away, it could easily double as a guest room. Don’t miss the deluxe bath outfitting the master suite. The covered lanai can be accessed from the master suite, living room and family room and offers an optional summer kitchen and optional pool bath. Complete with a two-car, side-entry garage and utility room entrance, this ranch home plan delivers relaxed family living Mediterranean style.

