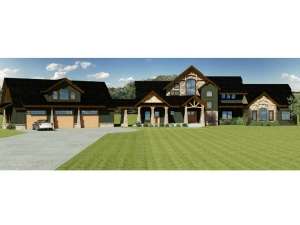Are you sure you want to perform this action?
Create Review
Fabulous Craftsman features, rustic appeal, exposed timers and attention to every detail highlight this luxury house plan inside and out. A very spacious floor plan provides all the living needs on the main floor. Passing through double doors from the covered front porch to the foyer, you will be able to survey the scene as an open floor plan awaits you. The great room offers a large stone fireplace and plenty of room for entertaining as it flows beautifully into the kitchen and bayed dining area. Two islands are better than one in the gourmet kitchen. This arrangement is any cook’s dream come true with plenty of room for family and friends to gather round. A rear patio extends the living areas outdoors, perfect for grilling and summertime barbecues. For those who work at home, the office is a peaceful workspace. The owner’s suite provides it’s own access to the sprawling, covered outdoor living space. It also showcases its own den or exercise room, large walk-in closet and a bathroom beyond compare. Upstairs, you will find two bedrooms and a recreation area with a wrap around wet bar, perfect for entertaining and family get-togethers. Each bedroom has its own bathroom and plenty of closet space. The oversized, detached three-car garage offers an unfinished bonus space above. Many of today’s most requested features highlight this luxurious, open and airy design. This high-end two-story Craftsman home plan would sit perfectly on your wooded country lot.

