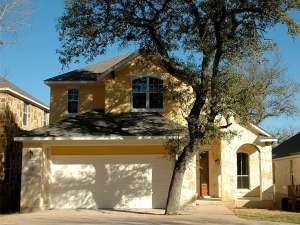Are you sure you want to perform this action?
Create Review
Sunbelt styling gives this narrow lot house plan plenty of curb appeal. Inside, a thoughtfully designed floor plan accommodates family living. The common areas line the left side of the home. Begin with the gourmet kitchen boasting wrap-around counters, a walk-in pantry and a large island. The kitchen flows nicely into the dining room and sunlit family room lending a sense of spaciousness. A fireplace and access to the covered patio enhance the family room. At the front of the home, the double garage, utility room and storage area come together keeping things neat and tidy. On the right side of the home, a short hallway connects Bedrooms 2 and 3 with a full bath accommodating the children’s needs. The master bedroom is secluded for privacy and reveals a luxurious bath complete with His and Her vanities and a shower for two. Upstairs, the game room is a space the whole family can enjoy. With the media room just steps away, the second floor is dedicated to relaxation and entertainment. Designed with all the features you’ll love and nothing you won’t want, this 2-story, narrow lot home plan packs quite a punch.

