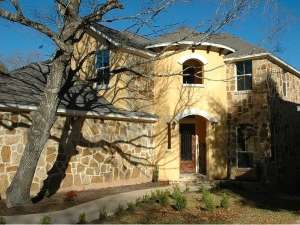Are you sure you want to perform this action?
Create Review
You’ll be surprised at what this narrow lot home plan has to offer. The exterior is stunning featuring an optional courtyard, unique entry and plenty of European flair. Upon stepping inside, a spacious entry introduces the peaceful study on the right, the ideal office for the work-at-home parent. Its strategic positioning allows you to meet with clients without disturbing the rest of the home. On the left, the entry connects with the utility room, which serves as the entry for the 2-car garage. Beyond the entry, the opulent rotunda makes a lasting impression with this open circular staircase and views of the handsome second floor balcony above. Ample counter space, a prep-island, chef’s pantry and a pass-thru highlight the well-planned kitchen as it serves the dining room with ease. At the rear of the home, built-ins surround the family room fireplace and a covered patio extends the living areas outdoors. Fine amenities fill the first floor master bedroom including a window soaking tub, separate shower, His and Her vanities and a huge walk-in closet. Upstairs, two family bedrooms boast walk-in closets and share a full bath. The game room is a space the whole family is sure to love providing a place to relax in kick-off-your-shoes comfort! The optional Bedroom 4/media room delivers 261 square feet of living space to finish any way you wish, and it is included in the second floor square footage. Though long and lean, this two-story European house plan borders on luxury and packs quite a punch!

