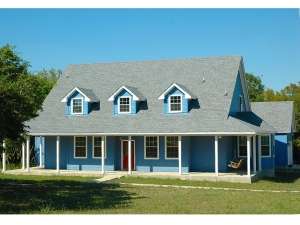There are no reviews
Reviews
Charming columns and a full-length covered front porch welcome all with this country house plan. Inside, you’ll find a layout that is well suited for a large or growing family with five bedrooms and three and a half baths. Stepping into the foyer, columns define the dining room to the left while maintaining openness to the generously sized living room. A soaring ceiling with views to the loft above further contributes to a sense of spaciousness. Take a look at the huge island enhancing the kitchen and bayed morning room. A covered patio and deck extend the living areas outdoor pleasing nature lovers. Special features include room for a grill and spa with built-in seating. At the back of the home, the 2-car garage with storage and a mudroom complete with laundry facilities, utility sink, a mud bench and cubbies, room for a freezer and a half bath with shower for easy clean-ups keep things tidy and organized. The right side of the home is designated for sleeping with Bedrooms 2 and 3 sharing a full bath and the master suite boasting dual walk-in closets and a salon bath. At the top of the U-shaped stair, the loft is a cozy place for reading or even a homework station and offers built-in bookshelves. Bedroom 4 is well suited for a teenager or guest revealing a walk-in closet and semi-private bath access and private vanity. Bedroom 5 polishes off the upper level. Designed for the way today’s families live, you can’t go wrong with this 2-story home plan.

