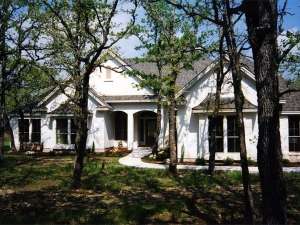Are you sure you want to perform this action?
Create Review
Classy exterior details give this European house plan outstanding curb appeal. Inside, a thoughtfully designed floor plan delivers formal and informal living spaces perfect for entertaining and every-day happenings. Stepping inside, the foyer introduces the column lined dining room, the sight of savory meals shared with family and friends. Beyond, classy columns define the living room which shares a two-sided fireplace with the family room and offers access to the covered patio, just right for outdoor living. The casual living spaces line the right side of the home and deliver an open layout with the gourmet kitchen overlooks the bayed breakfast nook and sunlit family room. Just off the kitchen, the utility room, powder room and 2-car, side-entry garage keep things organized. On the opposite side of the home, the peaceful study works well as a home office. With its strategic positioning near the front door, it makes it easy for the work-at-home parent to meet with clients without disturbing the rest of the home. A bedroom together arrangement ensures everyone gets a good night sleep. Bedrooms 2 and 3 are situated in front of the master bedroom and share a full bath. Your master bedroom enjoys seclusion at the back of the home and boasts a sitting area with patio access, a lavish bath with spa tub and two large closets. Designed for today’s active lifestyles, this ranch home plan will get the neighbors talking.

