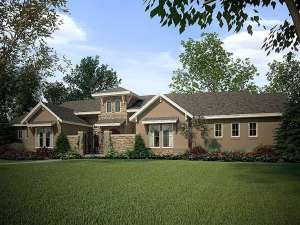There are no reviews
Reviews
As you enter the courtyard of this ranch home, you’ll realize you have entered another world – the Tuscan world of old Italy. The exterior proudly displays European influences and begs everyone to enter. The entry tower makes a lasting first impression with its unique design and soaring ceiling. Beyond, the great room shows off a handsome sloping ceiling, a central fireplace and access to the rear patio. The kitchen boasts a walk-in pantry, cooking island and snack bar as it connects with the cheerful breakfast nook and overlooks the great room. Entertaining for all occasions is a snap with the open living spaces and the formal dining room. Thoughtfully arranged, the utility room serves as a transition between the double-car garage with tool/storage/shop area and the living areas. Everyone is sure to love the media room. Strategically positioned, the media room does not disturb the rest of the home, and it easily converts to a guest bedroom when necessary. A nearby full bath accommodates the needs of overnight guests. The privately located master bedroom contrasts the open gathering spaces of the home. Amenity rich, this pampering retreat showcases a huge walk-in closet and sumptuous bath decked with dual sinks and a walk-in shower for two. Bedrooms 2 and 3 share a compartmented bath with private vanities and dressing areas. Fashioned to satisfy a broad ranch of lifestyles, this one-story Sunbelt house plan nicely accommodates family living.

