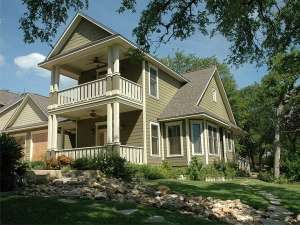There are no reviews
House
Multi-Family
Reviews
Showing off its deep Southern roots, this two-story house plan features a porch-above-porch arrangement enhanced with handsome columns and stylish handrails. Designed for a narrow lot, the floor plan is long and lean making use of every square inch of living space. A fireplace is the focal point of the comfortable living room complete with built-in entertainment niche. Beyond, a bayed dining area is filled with natural light and adjoins the kitchen. Nearby, the patio extends the living areas outdoors, great for grilling or relaxation. Bedroom 3 is situated at the rear of the home and delivers a private bath making it a great space for those with an aging relative in their care. A half bath and a utility closet polish off the main level. Upstairs, your master bedroom is sure to pamper you with its private bath and walk-in closet. Furthermore, you will love the balcony where gentle breezes will find you on pleasant evenings. Bedroom 2 accesses a hall bath. Family-friendly and efficient, Southern style, narrow lot home plan will surprise you.

