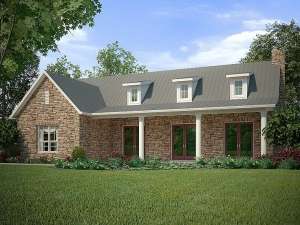There are no reviews
House
Multi-Family
Reviews
Casual entertaining is the focus of this two-bedroom ranch home plan. The exterior displays country styling with its dormer windows atop a covered front porch, but inside all the features are up to date. A high cathedral ceiling spans the open living areas lending an open and airy feel. The dormers let natural light pour inside and a fireplace anchors the gathering space. Pay attention to the efficient kitchen complete with pantry and serving bar. Large front and rear porches allow for indoor/outdoor social events and gatherings such as a summertime barbecue. The bedroom wing is separated into two suites, ideal for empty nesters who enjoy frequent overnight guests. The master bedroom boasts a salon bath outfitted with soaking tub, separate shower and a dual sinks. Bedroom 2 offers semi-private bath access and a large closet. The utility room is situated near the bedrooms for convenience. A detached 2-car garage is included with the blueprints. Small and affordable, this country house plan is just right for a retired couple wishing to downsize.

