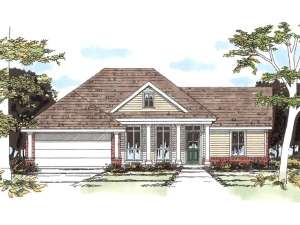There are no reviews
Styles
House
A-Frame
Barndominium
Beach/Coastal
Bungalow
Cabin
Cape Cod
Carriage
Colonial
Contemporary
Cottage
Country
Craftsman
Empty-Nester
European
Log
Love Shack
Luxury
Mediterranean
Modern Farmhouse
Modern
Mountain
Multi-Family
Multi-Generational
Narrow Lot
Premier Luxury
Ranch
Small
Southern
Sunbelt
Tiny
Traditional
Two-Story
Unique
Vacation
Victorian
Waterfront
Multi-Family
Reviews
Plan 036H-0041
Though economic in design, this ranch home plan sports a simple yet stylish look. Handsome porch columns point the way to the interior where an open floor plan features a corner fireplace. The galley style kitchen enjoys an eating bar and serves the casual dining area with ease. Furthermore, you’ll appreciate immediate access to the utility room and pantry. A split-bedroom floor plan situates your remote master bedroom behind the garage where you’ll enjoy special amenities like a walk-in closet and double bowl vanity. Two family bedrooms compose the right side of the home and share a hall bath. Just right for a starter home or a retired couple wishing to downsize, this one-story house plan is small and affordable.
Info
Add your review

