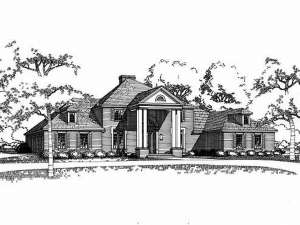There are no reviews
Reviews
Georgian style is reflected in this luxury Colonial house plan. The stately entry is eye-catching making neighbors envious of your sophisticated home. Upon entering, an elegant curved stair rises through the two-story foyer creating an impressive entrance. A separate parlor and family room offer plenty of room for gathering or family activities. Decked with some of today’s most requested features, including the pantry and meal-prep island, the kitchen adjoins the sunny breakfast nook and serves the dining room with ease. In the family room, a wall of windows fills the room with sunlight and a fireplace warms this space. A covered grilling porch extends the living areas outdoors, perfect for preparing the family meal or evening conversation. Built-in bookshelves enhance the peaceful library, just right for a home office. Highlighting the master suite, a fireplace flanked with built-ins and a lavish bath bid you to relax. With its own private bath and double closets, bedroom two is ideal for a guest bedroom or perfect for a nursery. On the second floor, a balcony connects Bedrooms 3 and 4, each with its own bath and walk-in closet. Completing this two-story, luxury house plan, a three-car, side-entry garage with storage offers premium accommodations with a trendy floor plan.

