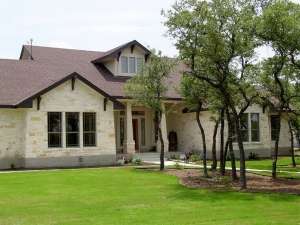Are you sure you want to perform this action?
Create Review
Tapered columns, exposed eaves and stone accents adorn this marvelous Craftsman house plan. Enter to find stylish columns lining the gallery as it opens to the vaulted great room. A radiant fireplace flanked with windows anchors this space, ideal for gathering. Thoughtful design makes the kitchen any chef’s dream boasting a large cooking island, abundant counter space and easy access to the sunny breakfast nook and dining room. Nearby, a grand walk-in pantry is situated in the utility room along with the laundry facilities, folding counter and access to the 2-car garage with tool storage / shop area. Tucked in the rear corner of the home, the guest bedroom accesses a full bath. On the other side of this open floor plan, the secondary bedrooms enjoy ample closet space and unique ceilings as they share a hall bath. A relaxing retreat awaits the master of the home complete with raised ceiling, extensive walk-in closet and deluxe bath. A rear, covered patio rounds out this comfortable and note worthy ranch home plan.

