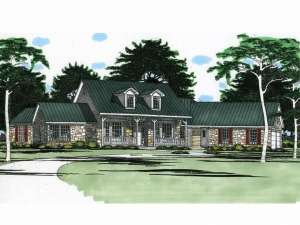There are no reviews
Reviews
European flair adorns this country house plan with covered front porch and cheerful dormers above. Upon entering, you will notice the elegant bayed dining room with a sleek design. Built-in cabinetry accents the great room with fireplace as a vaulted ceiling soars above. The open floor plan combines the great room with the kitchen, featuring a large work island and pantry, and sunny breakfast nook offering the perfect space for gathering and entertaining. Multi-tasking is a breeze with the utility room just steps away. Extending the living areas, a large patio is just right for grilling and after dinner drinks. Your overnight visitors will be delighted with the outstanding accommodations the secluded guest bedroom offers. On the opposite side of this single story floor plan, the secondary bedrooms surround a convenient Jack and Jill bath. Trendy and comfortable, the remarkable master bedroom has plenty to offer beginning with a vaulted ceiling, private patio access, two walk-in closets and a cozy office. Outstanding amenities deck the master bathroom, complete with window whirlpool tub, separate shower with seat and double bowl vanity. A three-car garage completes this sensational family-oriented European ranch home plan.

