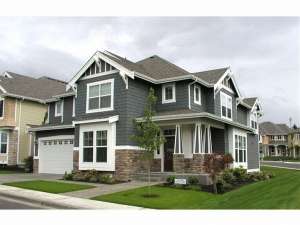There are no reviews
Reviews
Rafter tails, tapered columns and stone accents give this luxury home plan the look of a cozy bungalow. Step inside to find a roomy foyer with views of an elegant and sweeping staircase topped with a two-story ceiling. Raised ceilings punctuate the peaceful den, living room and dining room. At the back of the home, the casual living areas combine creating an open floor plan. Check out the full-featured kitchen sporting a walk-in pantry, meal-prep island and wet bar making light work of meals served in the dining room. Keep an eye on the kids in the family room or help them with their homework in the adjoining nook as you prepare meals. Four bedrooms (or maybe five) reside on the second floor where they find peace and quiet. Bedrooms 2 and 3 access a split bath, easing the morning routine. Your overnight visitors will appreciate comfortable accommodations in the guest bedroom complete with private bath. The master bedroom flaunts lavish amenities including a posh bath compete with splashy soaking tub and a walk-in closet. A handsome balcony offers a stylish touch as it gazes down on the nook. Finally, a room everyone is sure to enjoy. Finish the bonus room (included in the square footage) as a game room or hobby room. If your growing family needs more space, this room could also serve as a fifth bedroom. Complete with a three-car garage, this two-story Craftsman house plan has plenty to boast about.

