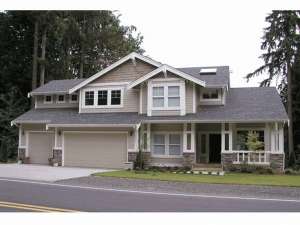Are you sure you want to perform this action?
Create Review
You will love coming home to the relaxed county living this Craftsman home plan has to offer. Formal and casual living areas make it easy to entertain for all sorts of occasions. Begin with the formal living and dining room. Open to each other, columns and a raised ceiling visually define the individual spaces. Just imagine sharing a memorable holiday meal with the family in the classy dining room. At the back of the home, the causal living areas combine allowing for easy flow of the daily routine and creating a barrier free gathering area. With the patio just off the bayed breakfast nook, these areas work well together for barbecues and other summertime get-togethers. Sneak off to the den after a long day where you will find peaceful relaxation. The three-car, front-entry garage completes the first floor. Three bedrooms and a bonus room (included in the square footage) reside on the second floor. Sparkling windows brighten the children’s rooms as they access a compartmentalized bath. A walk-in closet and deluxe bath highlight the master bedroom creating a soothing retreat. You will appreciate the convenience of the utility room situated nearby. Finally, a room the whole family can enjoy – use the bonus room for a game room, home theater or something else that will suit your needs. Designed for today’s American family, this two-story country Craftsman house plan will be the envy of the neighborhood.

