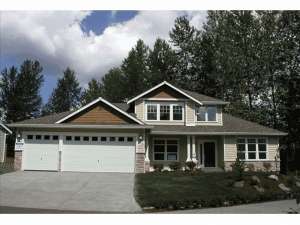Are you sure you want to perform this action?
House
Multi-Family
Create Review
Tapered columns and stone pedestals give this two-story bungalow home plan touches of arts and crafts flair. Upon entering, you will notice the formal living and dining rooms flanking the foyer, an ideal arrangement for hosting formal dinner parties. Classy double doors open to the den, perfect for a home office. At the back of the home, the step-saver kitchen overlooks the family room and nook while sparkling windows fill these spaces with sunshine. You will appreciate convenient access to the utility room and three-car garage. Tucked in the corner, your master bedroom showcases thoughtful extras like a raised ceiling, deluxe bath and walk-in closet. Two bedrooms enjoy the privacy of the second floor and look down on the two-story foyer. A deck enhances the flexible bonus room (included in the square footage), perfect for a home theater, playroom or exercise room. Just right for a busy family, this Craftsman house plan is sure to accommodate your needs.

