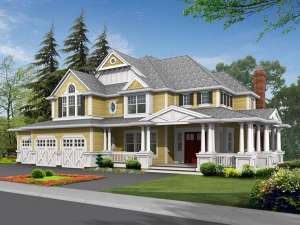Are you sure you want to perform this action?
Create Review
Pillars add a classy touch to the exterior of this luxury home plan while lining the wraparound porch. Blended Craftsman and country design elements welcome all that enter revealing the thoughtful floor plan inside. Double doors and a fanciful ceiling create a dramatic first impression in the foyer with views into the formal living and dining rooms. A fireplace and built-in buffet enhance these spaces, perfect for entertaining. On the opposite side of the foyer, a raised ceiling and French doors complement the peaceful den, ideal for a home office. At the back of the home, the casual living areas combine creating an open floor plan, perfect for family activities. Keep an eye on the kids in the family room complete with fireplace and built-ins, while you prepare meals in the island kitchen, boasting a walk-in pantry and sunny nook. A handsome stair rises to the second level while a two-story ceiling promotes spaciousness. Four bedrooms indulge in privacy and are pleased with comfortable accommodations. Begin with your master suite. Topped with a multi-faceted ceiling, this exquisite space also showcases a fireplace, His and Her walk-in closets and sinks and a window whirlpool tub. The children’s rooms are positioned nearby and share a convenient Jack and Jill bath. Semi-private bath access and ample closet space will please those who stay in the guest suite. Use the bonus room (included in the square footage) for anything you wish. With the adjoining loft, you could easily use one space for yourself and the other for the kids, perhaps an exercise room and playroom. Complete with a three-car garage, this extraordinary two-story Northwestern style house plan is second to none.

