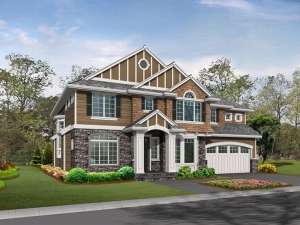There are no reviews
Reviews
This unique European house plan sports Craftsman details giving it a one-of-a-kind look. Designed for a large family, the living areas are positioned on the main level while the sleeping areas create a private zone on the second floor. Step into the roomy foyer where a convenient coat closet stands ready. Stylish ceilings top the formal living and dining rooms flanking the foyer, an ideal arrangement for entertaining. The living room boasts a radiant fireplace and the dining room features a sunny bayed window and a butler’s pantry that passes into the grand kitchen making light work of holiday meals. An array of windows fills the cheerful breakfast nook with natural light and spills over into the generously sized family room, perfect for gathering. Upstairs, your decadent master suite is a relaxing retreat designed to please. Begin with the graceful raised ceiling and then step into the posh bath where twin vanities, a window soaking tub and separate shower are sure to soothe you. An extensive walk-in closet provides plenty of organizational space. There is enough room for everyone with three secondary bedrooms offering ample closet space and sharing a compartmented bath. The utility room is conveniently situated nearby. Providing flexible space, the bonus room (included in the square footage) can be used for a variety of things including a home theater, rec room, den or hobby room. A four car garage completes this home with two tandem bays, ideal for storage of a boat and trailer or four cars. Your busy family will feel right at home in this two-story European home plan.

