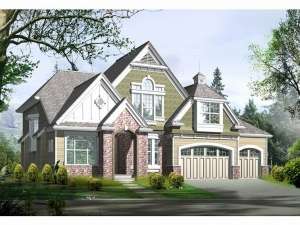Are you sure you want to perform this action?
Create Review
Touches of Craftsman style give this European home plan eye-catching street appeal. Tiered gables and a multi-material façade combine with an arched entry welcoming everyone. Inside, a thoughtful floor plan suits a busy family that likes to entertain by hosting both formal and informal gatherings. The formal living and dining rooms assume their traditional positions at the front of the home flanking the foyer. A radiant fireplace, elegant stair, special ceiling treatments, columns and a bowed window enhance these spaces. Beyond, the causal living areas combine creating an open floor plan. A second fireplace warms the generously sized family room while the island kitchen adjoins the sunny nook and enjoys a butler’s pantry and easy access to the dining room. Tucked in the corner, the peaceful den is ideal for quiet relaxation at the end of the day and with the full baht just outside the door, it could easily double as a guest room. On the second floor, three bedrooms delight in privacy from the living areas. Your master suite is a pampering oasis sporting His and Her walk-in closets and a well-appointed bath complete with dual sinks, window garden tub and separate shower. The utility room is places upstairs for convenience. Use the loft as a TV room for the kids, a playroom or exercise room. Packed with many of today’s most requested features, this two-story house plan will leave the neighbors talking.

