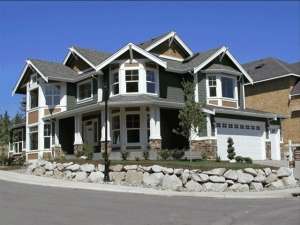Are you sure you want to perform this action?
Create Review
If you are building on a corner lot, this comfortable two-story home plan is just the one for you. Begin with its striking wraparound porch offering outstanding curb appeal and a touch of country flavor to its Craftsman styling. Pay attention to the multi-material façade, stone accents and the rafter tails, all characteristic of the Arts and Crafts movement. An array of windows capture surrounding views ensuring you’ll make the most of your lot. Packed with surprises, the interior layout is sure to impress you. Notice all the bay windows, expanding the living space and filling the home with natural light. Don’t miss the conveniences that allow the daily routine to flow with ease like the island kitchen strategically positioned between the sunny nook and classy dining room, making meal service a breeze, or the open floor plan providing flexibility in the casual living areas. There are plenty of places to gather. Take the family room for daily activities and casual get-togethers, the living room for entertaining and formal affairs or the den for quiet conversation with a visitor. Thoughtful touches on the first floor include the family room fireplace, built-ins in the dining room, two-story ceilings and easy access to the utility room and three-car garage. Upstairs, a handsome bridge balcony connects three bedrooms. Indulge in relaxation in your master bedroom loaded with amenities. A garden tub and walk-in closet are just a few of the special features you will find here. A compartmented bath serves the family bedrooms. Finish the bonus room (included in the square footage) to suit your needs, great for a recreation room, extra bedroom or exercise area. Comfortable and functional for a busy family, this country Craftsman house plan delivers everything you are looking for.

