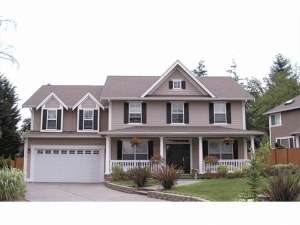There are no reviews
Reviews
Relaxed country living takes off in this well planned two-story design. Begin with the covered front porch, ideal for a porch swing or a pair of rocking chairs. Inside, the formal living and dining rooms assume their traditional positions at the front of the home flanking the foyer. Stylish raised ceilings and decorative columns highlight each space. Beyond, an open floor plan accommodates the activities of a busy family while promoting conversation. Wraparound counters complimented with the cooking island provide plenty of workspace in the kitchen. You will appreciate easy access to the sunny nook, dining room and four-car garage. Don’t miss the fireplace, a favorite gathering space. There is plenty of room for everyone upstairs where four bedrooms enjoy privacy from the living areas. Three secondary bedrooms share a compartmentalized bath. The elegant master bedrooms is decked with a double door entry, walk-in closet and full-featured bath including a corner whirlpool tub, dual sinks and separate shower. Use the bonus room (included in the square footage) for a variety of functions, perfect for a game room, home theater or exercise room. Family time is time well spent in this country house plan.

