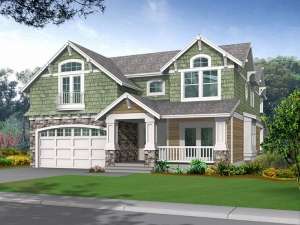Are you sure you want to perform this action?
Create Review
Decorative accents and trim afford this narrow lot house plan arts and crafts flavor. Designed to please, this two-story offers a thoughtfully planned layout making good use of every square foot of living space. Step inside from the covered porch to find a curved stair punctuating the two-story foyer. Double doors open to the cozy den providing a classy touch while more double doors step out to the porch. Columns and a box bay window mark the formal dining room, conveniently positioned near the kitchen. Pleasing gourmet and amateur chefs alike, the full-featured kitchen boasts many of today’s most requested features including a large meal prep island with veggie sink, wraparound counters and walk-in pantry. The open floor plan accommodates all types of gatherings and with the patio just off the nook and great room, you can host indoor or outdoor gatherings. An outdoor fireplace is perfect for crisp autumn evenings, and for those cold wintery nights, enjoy conversation around the great room hearth. A mudroom and a coat closet are strategically positioned near the entry from the 2-car garage. On the second floor, a compartmentalized Jack and Jill bath is gently tucked between the secondary bedrooms. A relaxing oasis, the master bedroom is decked with a fireplace, private deck, huge walk-in closet and lavish bath complete with window soaking tub. Use the cozy loft for a computer station or homework area for the kids. Perfect for a variety of activities, the bonus room (included in the square footage) is a flexible family space. Rich with smart features and amenities, this two-story Craftsman house plan delivers the comfortable living you are looking for.

