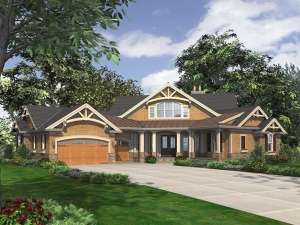Are you sure you want to perform this action?
Create Review
Columns line the covered front porch of this country house plan while stylish Craftsman details contribute to its striking curb appeal. A unique and thoughtfully designed floor plan is hidden behind double doors. An L-shaped stair, two-story foyer and bridge balcony above create a dramatic entrance. Straight ahead, the great room boasts a wall of sparkling windows, a radiant fireplace, built-ins and a soaring ceiling. Combining with this space, the island kitchen and classy dining room create an open floor plan, perfect for entertaining small or large groups. Nearby, the utility room and three-car garage offer convenience. Extending the living areas, a covered deck is perfect for grilling and conversation with the neighbors on pleasant evenings. At the end of the day, indulge in relaxation in your indulging master bedroom loaded with walk-in closet, double door access to the deck and a posh bath complete with window soaking tub. A secondary bedroom and a full bath round out the first floor. Upstairs, two more bedrooms gaze down on the living areas. Each room is graced with a bow window, private bath and large storage closet. Comfortable and functional for your busy family, this two-story Craftsman home plan is an instant winner.

