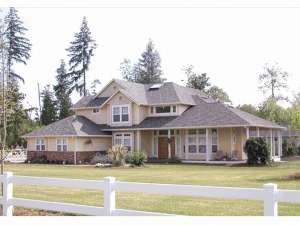There are no reviews
House
Multi-Family
Reviews
The country style wraparound porch is sure to catch your eye with this relaxing two-story design. Craftsman details accentuate the exterior while a thoughtfully designed floor plan invites you inside. Double doors open to a roomy foyer where a unique stair and two-story ceiling create an impressive entrance. To the right, the bayed living room, accented with radiant fireplace, spills into the dining room where two doors lead to the rear covered porch, perfect for drinks after sharing delicious cuisine with dinner guests. On the left, the peaceful den is ideal for a home office pleasing the work-at-home parent. At the back of the home, the island kitchen offers a closet pantry and adjoins the sunny bayed nook as it overlooks the family room. A crackling fireplace makes this room a family favorite. Four bedrooms reside on the second level and gaze down on the foyer. The master bedroom showcases a walk-in closet, sitting area, private deck and salon bath complete with dual sinks, corner soaking tub and glass block shower. A compartmented bath serves the secondary bedrooms. Finished with a 3-car garage, this two-story Craftsman house plan will catch your eye.

