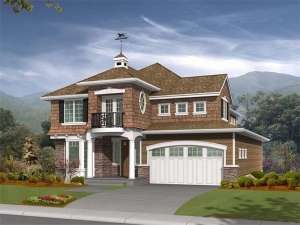Are you sure you want to perform this action?
House
Multi-Family
Create Review
Craftsman design elements and Old World flavor give this narrow lot house plan a look all its own. Porch pillars and a railed balcony above are sure to catch your eye as you enter. Inside, stylish raised ceilings top the foyer and combined living and dining rooms, accented with a bayed window and classy columns. Beyond, the island kitchen anchors the home as it overlooks the comfortable family room and serves the sunny nook with ease. The cozy den is ideal for a computer desk, a place for the kids to complete homework assignments. Upstairs, a balcony provides an art niche and gazes down on the family room as it leads to three private bedrooms. The children’s bedrooms access a hall bath and Bedroom 3 boasts a charming balcony. At the end of the day, you will find relaxation in your master bedroom fashioned with a deluxe bath and walk-in closet. Complete with a 3-car garage, this two-story Craftsman home plan delivers comfortable and relaxed living to the entire family.

