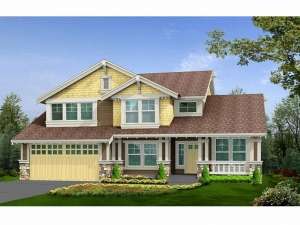There are no reviews
House
Multi-Family
Reviews
Stone accents and exposed rafter tails add arts and crafts flair to this country bungalow home plan. Inside, a functional floor plan is waiting for your family. To the right of the foyer, the living room flows seamlessly into the dining room where a raised ceiling and two columns define the space while maintaining openness. A box bay window fills these areas with light. Double doors open to the peaceful den on the left, ideal for a home office. At the back of the home, the island kitchen adjoins the bayed breakfast nook and opens to the family room. A patio extends the living areas outdoors, perfect for grilling. Three bedrooms are positioned on the second floor for privacy and enjoy the convenience of the nearby utility room. The master bedroom showcases a walk-in closet and lavish bath complete with dual sinks and corner soaking tub. Finished with a two-car garage, this two-story Craftsman house plan will catch your eye.

