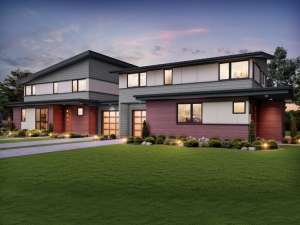Are you sure you want to perform this action?
Styles
House
A-Frame
Barndominium
Beach/Coastal
Bungalow
Cabin
Cape Cod
Carriage
Colonial
Contemporary
Cottage
Country
Craftsman
Empty-Nester
European
Log
Love Shack
Luxury
Mediterranean
Modern Farmhouse
Modern
Mountain
Multi-Family
Multi-Generational
Narrow Lot
Premier Luxury
Ranch
Small
Southern
Sunbelt
Tiny
Traditional
Two-Story
Unique
Vacation
Victorian
Waterfront
Multi-Family
Create Review
Plan 034M-0027
Two different units with modern styling give this duplex house plan stunning curb appeal
Each unit enjoys an open floor plan on the main level complimented with a fireplace, island kitchen and plenty of windows to fill the space with natural light
Three bedrooms delight in privacy on the second floor
A vaulted ceiling, walk-in closet and private bath outfit the master bedroom
Unit A: 1st Floor – 745 sf, 2nd Floor - 817 sf, Total – 1562 sf, 3 bedrooms, 2.5 baths, 1-car garage 247 sf
Unit B: 1st Floor – 687 sf, 2nd Floor - 858 sf, Total – 1545 sf, 3 bedrooms, 2.5 baths, 2-car garage 290 sf
Write your own review
You are reviewing Plan 034M-0027.

