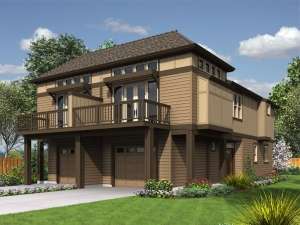Info
There are no reviews
Practical duplex house plan offers all the comforts of home
First floor reveals a 1-car garage with entry area plus Bedroom 2, a full bath and utility room
Main living areas are arranged on the upper level
Kitchen overlooks the dining and living area where a sliding door opens to the deck
Master bedroom features a vaulted ceiling, over-sized closet and private bath
Units A & B: 1st Floor – 580 sf, 2nd Floor - 1047 sf, Total – 1627 sf, 2 bedrooms, 2 baths, 1-car garage (326 sf)
There are no reviews
Are you sure you want to perform this action?

