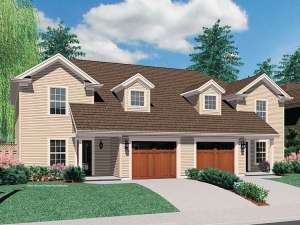There are no reviews
House
Multi-Family
Reviews
Back-to-back plans combine to make this charming duplex design - build just the two, or combine several for an entire neighborhood of multi-family homes. Each offers a floor plan filled with amenities and fine detail. Begin with the single-garage, which opens to the main entry hall. It holds a den with double-door entry, ideal for a home office, the second-level stairway and a closet. Living and dining areas are situated at the back and include a U-shaped kitchen with walk-in pantry, a living room with fireplace and built-ins and a dining space with access to a covered porch. Note the half-bath across from the kitchen. Three bedrooms are found upstairs: a vaulted master suite with grand bath and walk-in closet and two family bedrooms sharing a full bath. Notice the laundry room is also on the upper level for convenience and offers access to attic storage. Designed for comfortable and functional living, this multi-family house plan suits many different needs.
Units A & B: 1st Floor - 723 sf, 2nd Floor – 752 sf, Total – 1475 sf, 1-car garage

