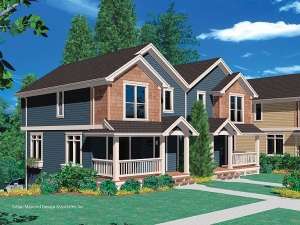There are no reviews
House
Multi-Family
Reviews
This charming duplex home plan is for sloping lots with the double garage tucked into the hillside and the living space situated above. Reach the main floor via a staircase in the garage or from street-level at the lovely covered porch. The living room showcases a nine-foot ceiling, corner fireplace, box-bay window and built-in media center. The dining room is also graced by a nine-foot ceiling and has two box-bay windows. An island and a pantry enhance the efficient kitchen. Three bedrooms and a laundry alcove are found upstairs. Bedrooms 2 and 3 access a full bath with a hall linen closet. The relaxing master salon boasts a vaulted ceiling, a walk-in closet and full bath. Styled with timeless Craftsman elements, this multi-family home plan offers comfortable living and striking curb appeal.
Units A & B: 1st Floor - 624 sf, 2nd Floor – 661 sf, Total – 1285 sf, 2-car garage

