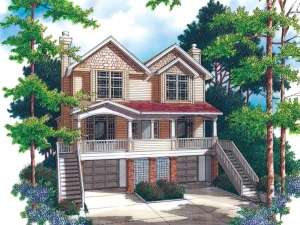Are you sure you want to perform this action?
Create Review
Invest in the best. This duplex house plan is superbly designed with handsome windows and a covered porch that sweeps across the front. Two-car tandem garages at the foundation level are accessible from inside or out. The identical apartments are suited for a small family or for two roommates. Two bedrooms are situated on the top floor of each dwelling. Each of the bedrooms feature ample closet space and adjoining bath, complete with a linen closet. Laundry facilities are nearby. An open area serves as a study or home office, furnished with built-in storage units. The main floors host both formal and informal gathering spaces. The living and dining rooms are open to each other. The living room is graced with a fireplace. Built-ins in the dining room offer storage space for china. Walls of windows in the spacious kitchen and family room create an especially charming ambience. A gas fireplace is flanked by built-in cabinets for entertainment equipment, books, and collectibles. The kitchen revolves around an island, which can be used a workstation or a sit-down snack counter. A tall pantry cabinet augments kitchen storage. Designed with many of today’s most requested features, this multi-family home plan is well suited for a narrow lot.
Units A & B: 1st Floor - 938 sf, 2nd Floor – 856 sf, Total – 1794 sf, 2-car garage

