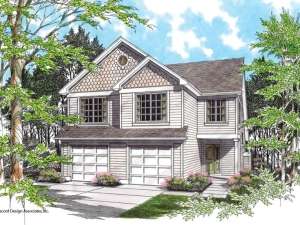There are no reviews
House
Multi-Family
Reviews
You have to look close to discern that this structure is not a single unit, but rather a duplex home plan with nearly identical mirror-image sides. The exterior is graceful with cedar shingles, horizontal siding and multi-pane windows. Each side opens with a single-car garage and a covered front porch protecting an angled entry. The laundry room, a half-bath and the garage access are just off the entry as well as a convenient coat closet. A vaulted great room with fireplace and eating space sits to the back of the plan--next to the modified U-shaped kitchen. A large pantry and a snack counter offer efficiency in the kitchen. The upper level holds two bedrooms - one is vaulted - and a cozy den opening through double doors. Both bedrooms share a full bath. Bedroom 2 is slightly larger in Unit B. Comfortable and functional, this multi-family house plan is well suited for a narrow lot.
Unit A: 1st Floor - 596 sf, 2nd Floor – 601 sf, Total – 1197 sf, 1-car garage
Unit B: 1st Floor - 596 sf, 2nd Floor – 601 sf, Total – 1197 sf, 1-car garage

